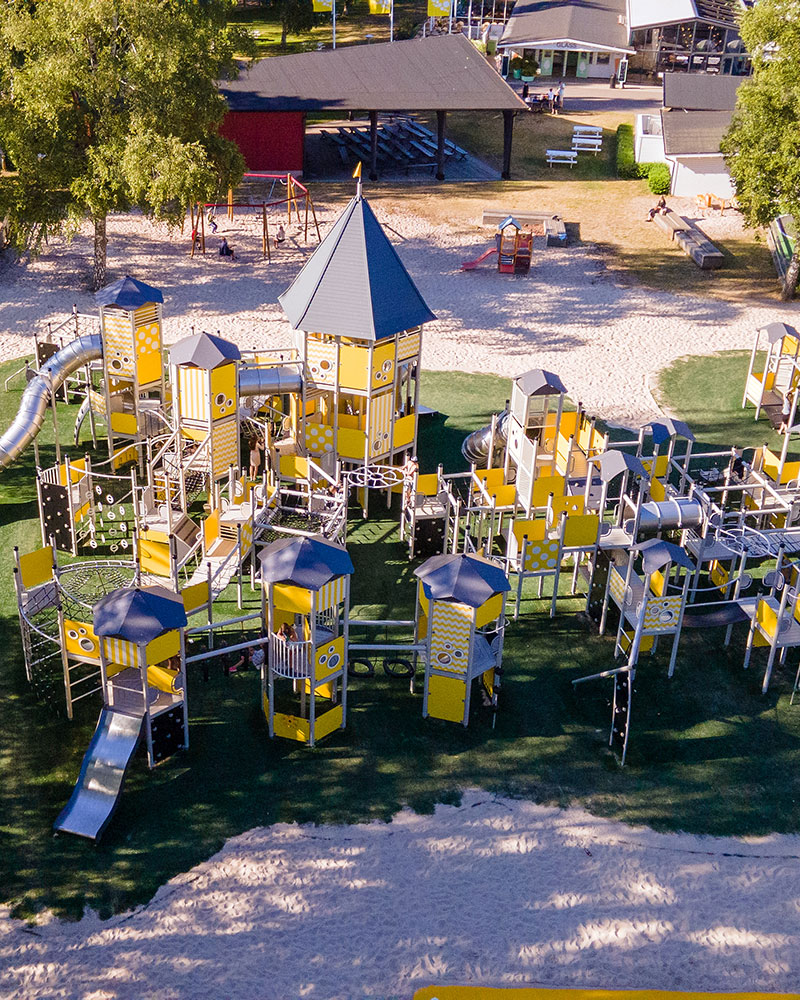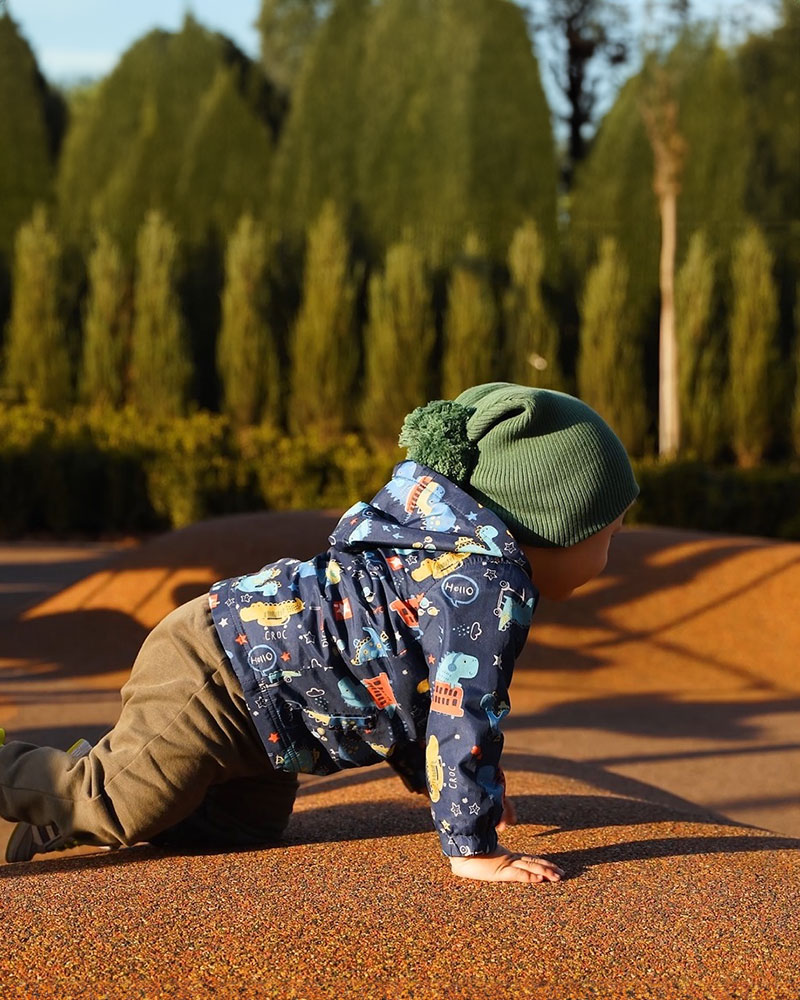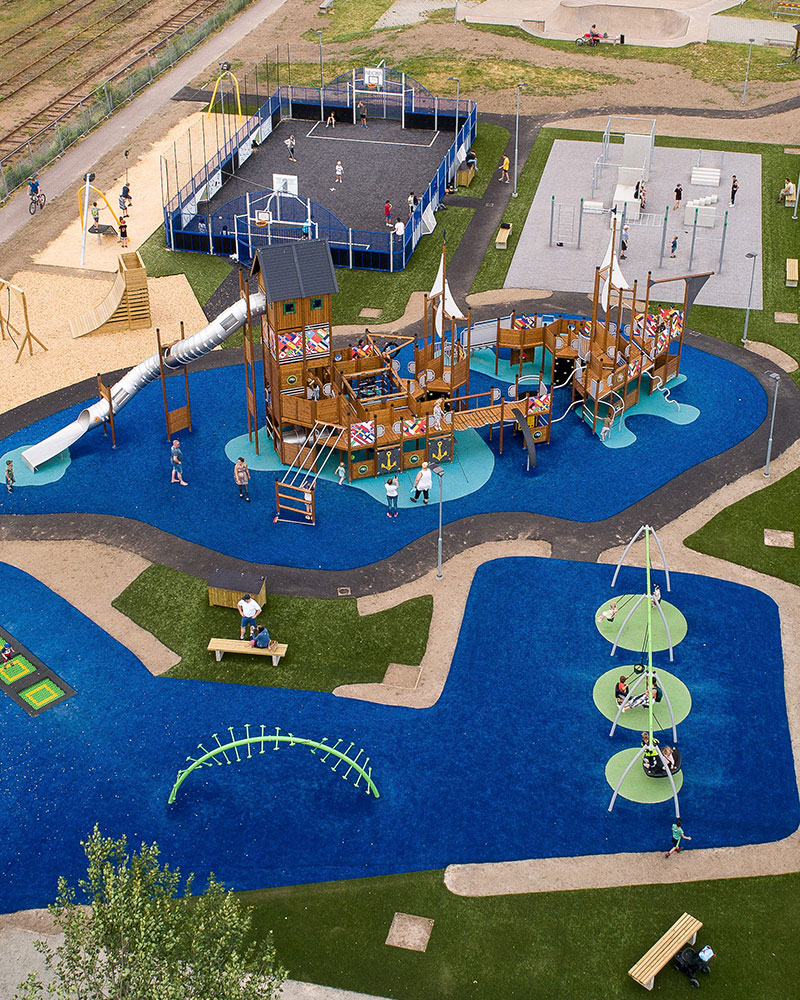How supportive infrastructure can help make playgrounds inclusive
Providing supportive infrastructure and amenities are other elements that makes your play space inclusive, safe and easy to use by people of all abilities.
To help make everyone’s visit enjoyable, it’s important to look at the support system and the built environment surrounding the play area.
Toilets and changing facilities
Provide suitable toilet and changing facilities to ensure comfort and dignity, allowing longer visits to the play space. Consider the scale and location of the play area when planning these facilities, as they are crucial for an inclusive environment. Enhance routes to existing facilities and upgrade them if needed.
Include clear signage and consider adding a Changing Places Toilet, which offers extra equipment and space for people with profound disabilities, in addition to standard accessible toilets.
Provide variety of seats
Provide various types of seating to accommodate parents, carers, and children of all abilities. Position seats for optimal supervision, closer to play areas for younger children and further back for older children. Ensure seating is protected from wind and comfortable year-round.
Include play equipment that doubles as seating. Provide benches with and without armrests for wheelchair transfers and ensure space for wheelchairs next to benches.


Picnic Tables
Picnic tables foster socializing and inclusion. Accessible tables should have open spaces for wheelchairs facing different directions, allowing multiple wheelchair users to sit comfortably together and choose their spots.
Include wheelchair spaces on child-sized tables too. Place wheelchair spaces in the middle of tables to enhance social interaction and allow parents to care for multiple children. Ensure tables and seating accommodate various statures, mobility levels, and perceptual abilities, with ample surface area and knee clearance for easy maneuvering.
Litter bins
Position bins on accessible routes, not within eating areas, and place them at area exits. Bins should be usable with one hand, featuring open tops, slots, or push doors. Avoid placing bins in clear spaces next to benches, as these areas may be needed for wheelchair users.


Parking
Provide accessible parking spaces close to the play area, even if separated from the main parking area, to increase accessibility. Install seating at pick-up/drop-off points for visitor comfort. Ensure a safe car park by separating vehicle and pedestrian routes, protecting pedestrian paths with landscaped sidewalks, and creating distinct areas for cars and bicycles.
Shade
Ensure shaded areas in the playground for users with sun allergies or susceptibility to sunburn. Various options for providing shade include using established trees, freestanding fabric shade structures, and fabric structures or roofs on equipment, such as those in UniMini and UniPlay structures.
Additionally, consider shading seating or gathering areas with gazebos and pavilions. Keep in mind that the shade from a newly planted tree will differ significantly from its shade in ten or more years.

Alternative transportation
Ensure the play space is accessible to those without cars by placing transit stops separate from other vehicular zones near the entrance. Provide a weather-protected area for at least one personal mobility aid. Install bike racks near the entrance and create a space inside for parking prams, buggies, wheelchairs, and other adaptive equipment like canes or walkers.

Signage and public statement of inclusion
Ensure signage is accessible by using alternatives to text, such as audible or tactile modes, and including volume adjustments and proximity-triggered audio. Consider contrast, font size, clarity, reading speed, and height of the main text, ensuring surfaces are glare-free for easy reading.
Educate the public about inclusion by installing a sign at the park entrance that explains the purpose of the inclusive play space, featuring positive images and an audio button to convey that everyone is welcome.
Introduction to the playground
For disabled individuals, going out requires significant effort, so providing detailed information beforehand is crucial for an enjoyable trip. Create a website and marketing materials with the following information:
- Brief description of the play space and major features
- Directions, including public transport options
- Details on fencing and accessible features like toilets and picnic tables
Offer orientation materials such as videos, virtual maps, and printable maps to prepare children for their visit.
Additional support features
Ensure the play space accommodates service and assistance animals by allowing their presence, providing dog waste disposal stations with signage, and offering water troughs or basins.
Include clearly marked emergency call boxes accessible to wheelchair users, recognizing that not everyone has a mobile phone, and children may not know how to use one if a parent becomes ill.
Designing an inclusive playground
Designing for inclusion requires thoughtful integration of play values and accessibility. The following sections highlight key elements to consider when creating an inclusive play space. This guide is flexible, allowing designers to prioritize certain aspects and develop custom strategies to best meet users' needs.
Explore the pages below to help you plan and design an inclusive playground.











