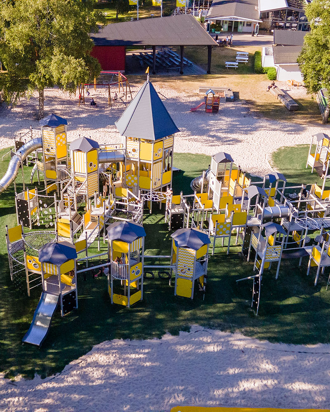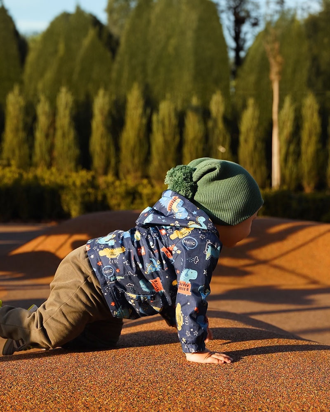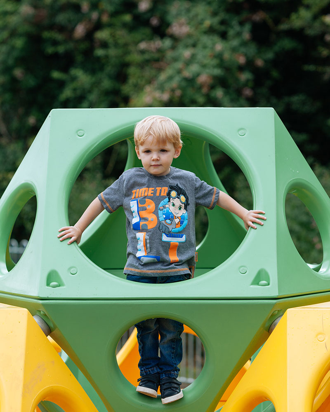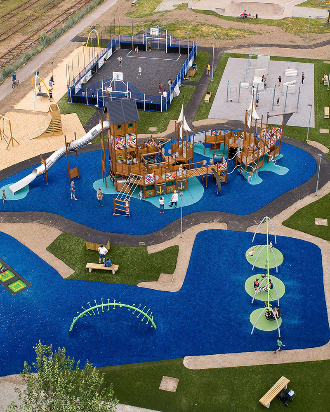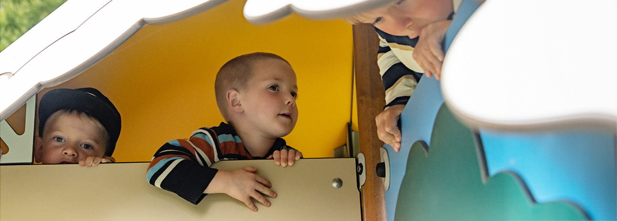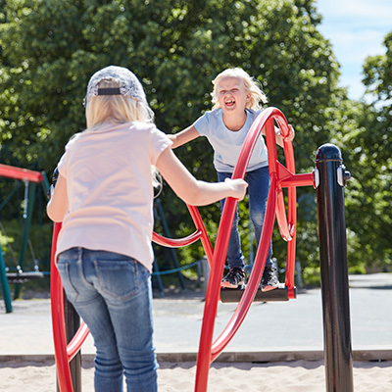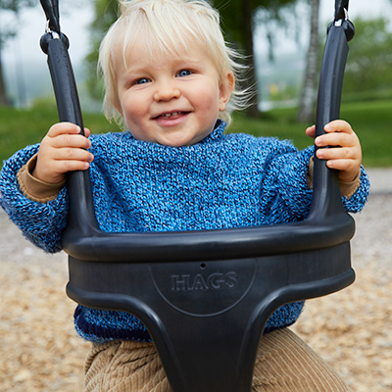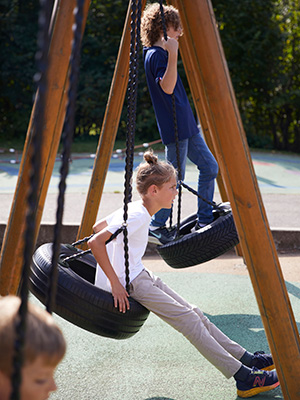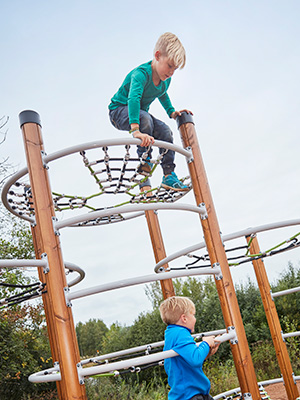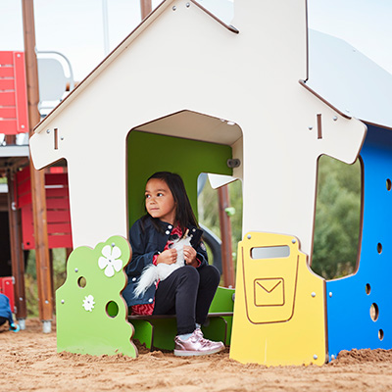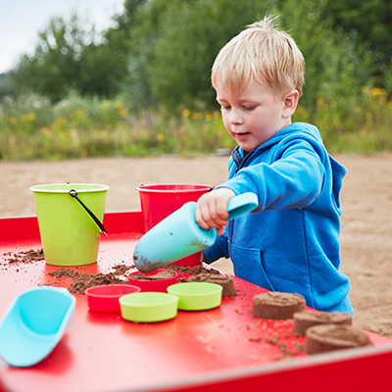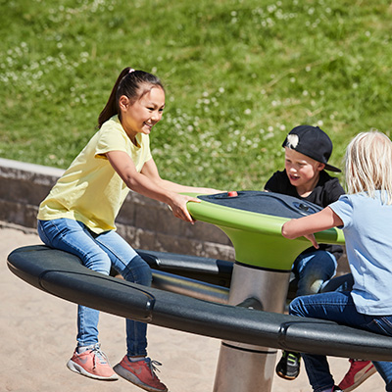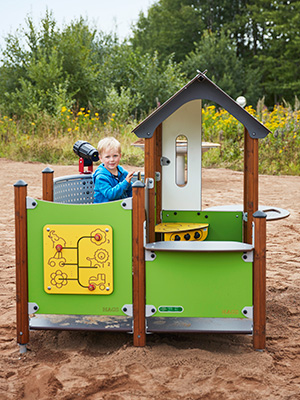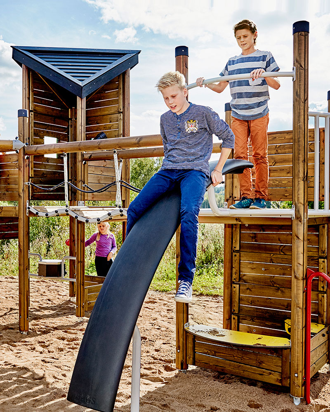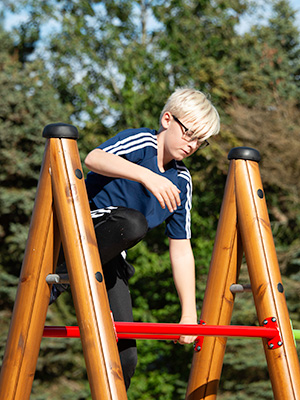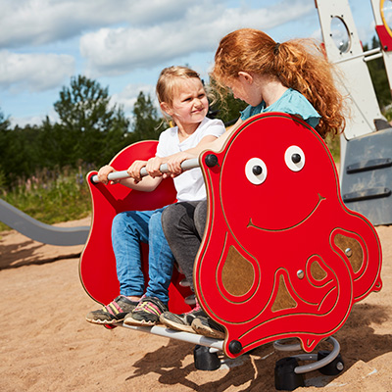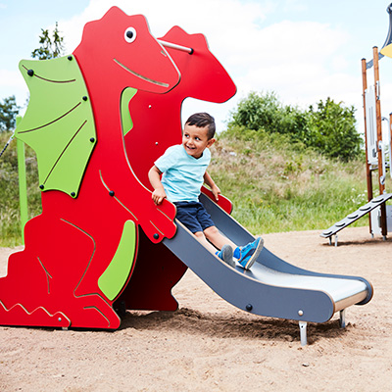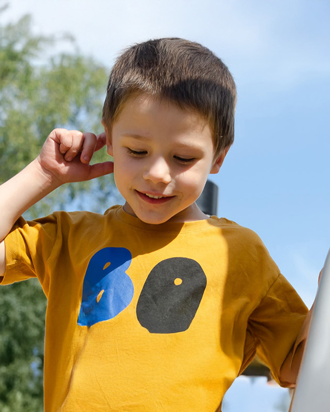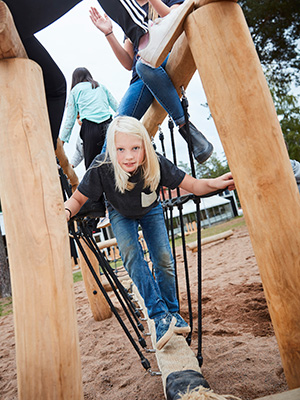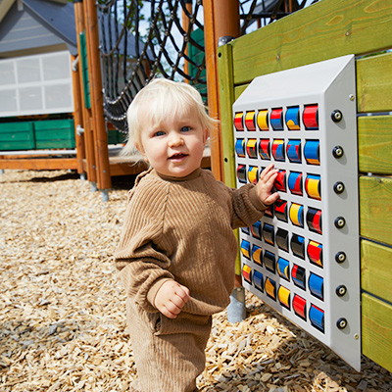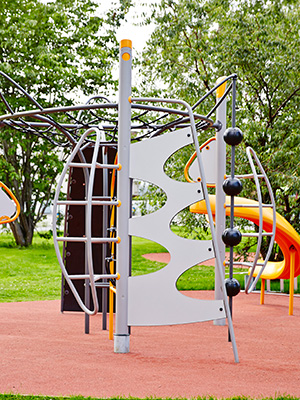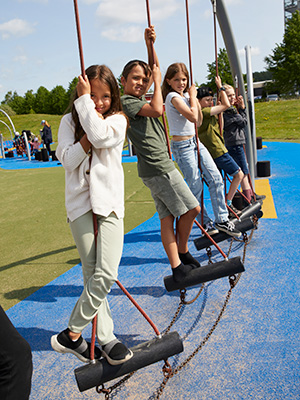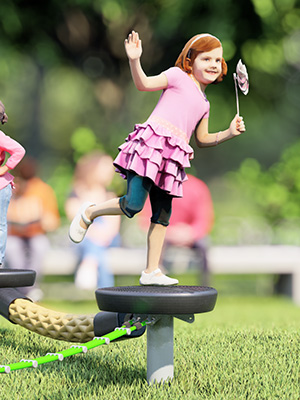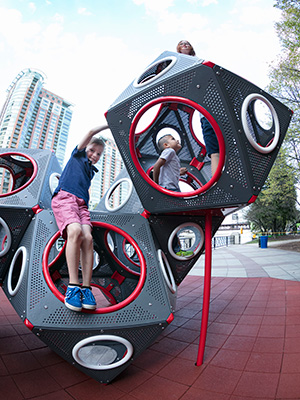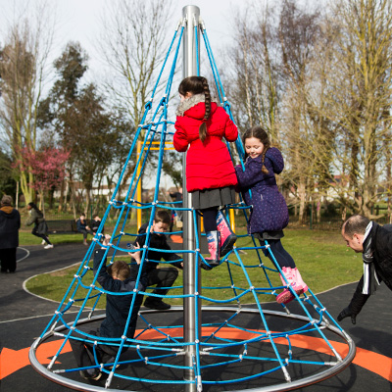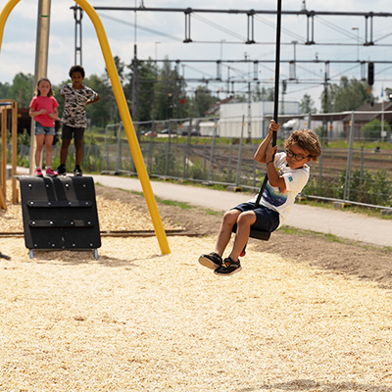How to make the layout of your playground accessible and inclusive
An inclusive playground should offer people of all abilities safe and independent access, enabling all children to play together. To achieve this, consider accessibility and inclusion in the placement of play equipment and other features within the play space and its surrounding environment.
Surfacing and general layout
To ensure your playground is accessible and inclusive, choose surfacing that meets users' needs and complies with EN 1176 and EN 1177 standards. Playground surfaces should enhance play value, reduce injury severity, and provide accessibility and aesthetics.
Consider extra space for children using mobility aids, those needing adult assistance, those with poor balance or tactile sensitivity, and visually impaired children who need space to play independently.
Entry way and orientation
Allow people to familiarize themselves with the play space before engaging with activities and sensory stimuli, especially important for those on the Autism spectrum. On-site signage and web-based information can help individuals understand the layout, features, and activities beforehand.
For large play spaces, provide signage with a plan view and a site map highlighting features and activities for users to assess prior to entering.


Creating an orientation path
Create an orientation path to help users survey the play space and play zones before engaging, allowing them to assess expected physical and social contact. These paths can also serve as safe zones for children to retreat to if their anxiety rises.
Orientation paths can either surround the play zones or act as a central spine. They should be firm, accessible, even, and predictable, wide enough for two people using mobility aids to pass, and free of barriers with clear sight lines. Use visual cues like bright yellow strips or different textures to indicate where the path ends and the play area begins.
Providing maximum visibility
Design the playground so that parents or carers can see their child from almost any point on the orientation path. This is crucial for children who might run when over-stimulated and helps adults responsible for multiple children. Ensure the line of sight crosses each play zone and use "see-through equipment" like open structures, windows, and rope structures to maintain visibility.

Wayfinding
Wayfinding helps everyone navigate the play space effectively. This can be achieved by creating multi-sensory signals and cues, providing a tactile map for those with visual impairments or reading difficulties, using signage to direct people to amenities like water fountains and toilets, and in large play spaces, creating signature sounds for different zones.
Effective wayfinding design enables people to determine their location, set a destination, and develop a plan to reach it.
How to use color as a tool for wayfinding and safety
You can use contrasting colors between equipment and the orientation path. Using different colors of surfacing materials, such as one color for the fall zone and another outside the fall zone, helps children determine what might happen where. You can also use patterns and textures to make it easier to distinguish between colors, especially for someone who is color blind.

Perimeters and boundaries
Boundaries can vary based on location and user groups. Some children may need to move away from stimulation or struggle to judge danger, while others feel safer in contained spaces. Parents and carers often find supervision easier in contained areas.
Consider the purpose of the perimeter for each location, adding aesthetic or play value if possible. Some sites may need a complete boundary, others partial, and some none at all.
If installing perimeters, ensure gates are clearly identifiable and wide enough for maintenance access. Place seats near fence openings for easier adult supervision.
Creating play zones
For a large play space, it's practical to divide it into zones, such as separating vigorous play areas from quiet ones and grouping similar types of play equipment together. However, keep in mind that children don't always play within these boundaries, so while zones provide a variety of opportunities, children may use them in their own ways.
Gathering spaces
Create gathering spaces in your play area to encourage community use, fostering community spirit and reinforcing the role of play spaces as a community resource. Incorporate seating, gazebos, and pavilions where parents and carers can see their children and socialize.
Use seating, play equipment, play features, or other landscaping elements to create gathering spots throughout the play space.

Designing an inclusive playground
Designing for inclusion requires thoughtful integration of play values and accessibility. The following sections highlight key elements to consider when creating an inclusive play space. This guide is flexible, allowing designers to prioritize certain aspects and develop custom strategies to best meet users' needs.
Explore the pages below to help you plan and design an inclusive playground.

